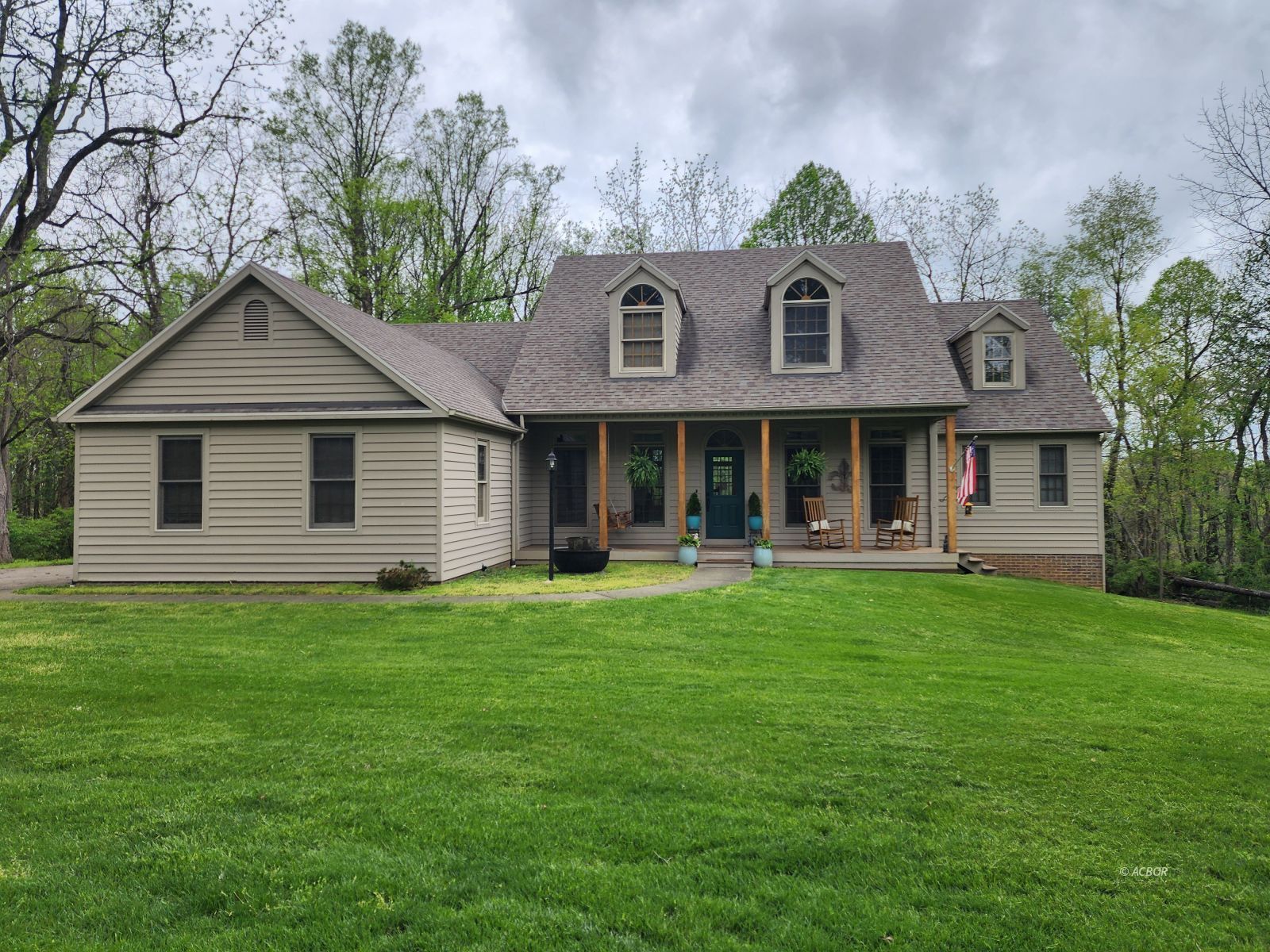
Price:
$587,000
MLS #:
2433386
Beds:
5
Baths:
3.75
Sq. Ft.:
5326
Lot Size:
3.47 Acres
Garage:
2 Car Attached
Yr. Built:
1995
Type:
Single Family
Single Family - SF-Site Built
Taxes/Yr.:
$10,323
Community:
Athens CSD
Address:
7255 Angel Ridge Rd
Athens, OH 45701
Open House:
Sun, Apr 27th - 1:00pm to 2:30pm
Friends and Family Open Invitation
Coming Soon. Showings Start Sunday 4/27 at Open House from 1-2:30. This house has space for the entire family! Main floor bedroom suite with large soaking tub and shower. New carpeting (1 week old at listing) in main bedroom and living room. New flooring in bathrooms and Kitchen (same time as carpeting). Beautiful hardwood on the staircase and foyer/dining room area. Open vaulted living room with a beautiful fireplace as the focal point and windows with a view of the forest. 2nd Floor has 3 bedrooms and a bathroom and updated carpeting. Don't forget the main floor formal office with built in cabinetry and handy half bath. Lower level has a full walk out guest space, seriously so much finished space (bedroom, bath, living room, den, game room, studio, storage)! You could have an in-law suite, home business, rental unit...the possibilities are endless. The lower level currently has a dark room with plumbing and could become a kitchen, another bath, laundry...This home has served its owners well and is waiting for the next chapter. Deck has been repaired and updated with new boards and railings and painting will be completed prior to sale. 2+ Car garage. 3.47Acres. More pics Saturday
Interior Features:
Ceiling Fans
Fireplace- Wood
Flooring- Carpet
Flooring- Laminate
Flooring- Wood
Garden Tub
Heating: Furnace- Electric
Heating: Heat Pump-Electric
Skylights
Vaulted Ceilings
Windows- Bayed
Windows- Double Pane
Windows- Picture
Exterior Features:
Construction: Siding-Wood
Deck(s)
Foundation: Concrete Block
Patio
Porch- Covered
Roof: Asphalt Shingle
Storage Shed
Appliances:
Cooling: Central Air HP
Dishwasher
Dryer
Garbage Disposal
Oven/Range- Electric
Range Hood
Refrigerator
Washer
Water Heater- Electric
Other Features:
SF-Site Built
Style: 2 story + basement
Style: Cape Cod
Utilities:
Contact Utility Company
Internet-Wireless
Septic: Aeration
Water: City/Public
Listing offered by:
Meranda Chesser - License# SAL.2013001307 with e-Merge Real Estate -- (740) 856-0550
Map of Location:
Data Source:
Listing data provided courtesy of: Athens County MLS (Data last refreshed: 04/26/25 5:30am)
- 1
Notice & Disclaimer: Information is provided exclusively for personal, non-commercial use, and may not be used for any purpose other than to identify prospective properties consumers may be interested in renting or purchasing. All information (including measurements) is provided as a courtesy estimate only and is not guaranteed to be accurate. Information should not be relied upon without independent verification.
Notice & Disclaimer: Information is provided exclusively for personal, non-commercial use, and may not be used for any purpose other than to identify prospective properties consumers may be interested in renting or purchasing. All information (including measurements) is provided as a courtesy estimate only and is not guaranteed to be accurate. Information should not be relied upon without independent verification.
